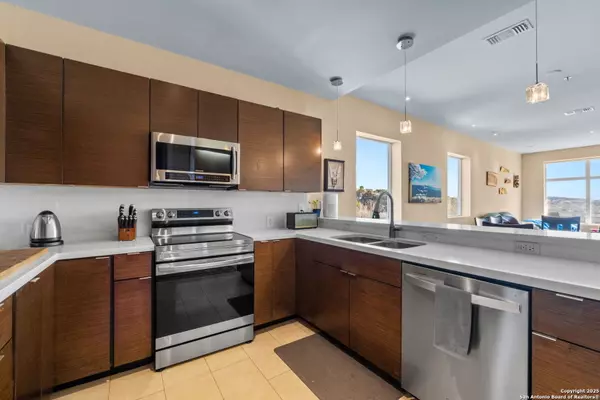3 Beds
2 Baths
1,456 SqFt
3 Beds
2 Baths
1,456 SqFt
Key Details
Property Type Condo, Townhouse
Sub Type Condominium/Townhome
Listing Status Active
Purchase Type For Sale
Square Footage 1,456 sqft
Price per Sqft $315
Subdivision The Ricchi
MLS Listing ID 1844684
Style Mid-Rise (4-7 Stories)
Bedrooms 3
Full Baths 2
Construction Status Pre-Owned
HOA Fees $600/mo
Year Built 2012
Annual Tax Amount $8,625
Tax Year 2024
Property Sub-Type Condominium/Townhome
Property Description
Location
State TX
County Bexar
Area 1003
Rooms
Master Bathroom Main Level 12X6 Shower Only, Double Vanity
Master Bedroom Main Level 12X12 Downstairs, Walk-In Closet, Full Bath
Bedroom 2 Main Level 12X11
Bedroom 3 Main Level 12X10
Living Room Main Level 15X13
Dining Room Main Level 15X13
Kitchen Main Level 13X13
Interior
Interior Features One Living Area, Living/Dining Combo, Breakfast Bar, Utility Area Inside, Secondary Bdrm Downstairs, 1st Floort Level/No Steps, High Ceilings, Open Floor Plan, Cable TV Available, All Bedrooms Downstairs, Laundry Main Level, Laundry Room, Walk In Closets
Heating Central
Cooling One Central
Flooring Ceramic Tile
Fireplaces Type Not Applicable
Inclusions Washer Connection, Dryer Connection, Microwave Oven, Stove/Range, Dishwasher
Exterior
Exterior Feature Stucco
Parking Features One Car Garage, Detached
Building
Story 5
Foundation Slab
Level or Stories 5
Construction Status Pre-Owned
Schools
Elementary Schools Bonnie Ellison
Middle Schools Rawlinson
High Schools Clark
School District Northside
Others
Miscellaneous Cluster Mail Box
Acceptable Financing Conventional, Cash
Listing Terms Conventional, Cash
Virtual Tour https://www.zillow.com/view-imx/06c3415f-fb4d-40fe-81d2-db1205d82548/?utm_source=captureapp
Find out why customers are choosing LPT Realty to meet their real estate needs






