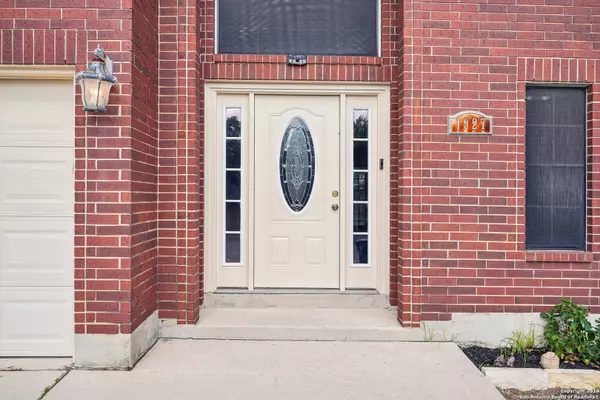$340,000
For more information regarding the value of a property, please contact us for a free consultation.
3 Beds
3 Baths
2,871 SqFt
SOLD DATE : 10/25/2024
Key Details
Property Type Single Family Home
Sub Type Single Residential
Listing Status Sold
Purchase Type For Sale
Square Footage 2,871 sqft
Price per Sqft $118
Subdivision The Park At Huntington P
MLS Listing ID 1810293
Sold Date 10/25/24
Style Two Story,Traditional
Bedrooms 3
Full Baths 2
Half Baths 1
Construction Status Pre-Owned
HOA Fees $20/ann
Year Built 1997
Annual Tax Amount $5,013
Tax Year 2008
Lot Size 9,583 Sqft
Property Description
Home comes with Vivant security system and has all the equipment and there is no transfer fee to the new owner as well as a garage door opener and a lot of storage space built in the garage. Click the Virtual Tour link to view the 3D walkthrough. Nestled in the highly sought-after neighborhood of The Park at Huntington Place, this immaculately maintained three-bedroom, two-and-a-half-bathroom home welcomes you with its light and airy ambiance. Upon entry, you'll be greeted by an open family room that seamlessly connects to the living room, creating a spacious flow into the kitchen and dining area. The kitchen is a chef's dream, featuring dark countertops, stainless steel appliances, and warm oak cabinets. Upstairs, a versatile loft area leads to all three bedrooms. The expansive primary suite boasts a cozy sitting area and a luxurious ensuite bathroom. Step outside to discover an oversized, fully fenced backyard with lush grass-perfect for outdoor entertaining and relaxation.
Location
State TX
County Bexar
Area 0500
Rooms
Master Bathroom 2nd Level 10X11 Tub/Shower Combo, Separate Vanity
Master Bedroom 2nd Level 17X14 Upstairs, Sitting Room, Walk-In Closet, Ceiling Fan, Full Bath
Bedroom 2 2nd Level 13X14
Bedroom 3 2nd Level 14X9
Living Room Main Level 16X19
Dining Room Main Level 12X12
Kitchen Main Level 12X11
Family Room Main Level 11X14
Interior
Heating Central
Cooling One Central
Flooring Carpeting, Ceramic Tile
Heat Source Electric
Exterior
Exterior Feature Patio Slab, Privacy Fence, Mature Trees
Garage Two Car Garage, Attached
Pool None
Amenities Available None
Waterfront No
Roof Type Composition
Private Pool N
Building
Lot Description Cul-de-Sac/Dead End, Mature Trees (ext feat)
Faces East
Foundation Slab
Sewer Sewer System
Water Water System
Construction Status Pre-Owned
Schools
Elementary Schools Lockhill
Middle Schools Hobby William P.
High Schools Clark
School District Northside
Others
Acceptable Financing Conventional, FHA, VA, Cash
Listing Terms Conventional, FHA, VA, Cash
Read Less Info
Want to know what your home might be worth? Contact us for a FREE valuation!

Our team is ready to help you sell your home for the highest possible price ASAP

Find out why customers are choosing LPT Realty to meet their real estate needs






