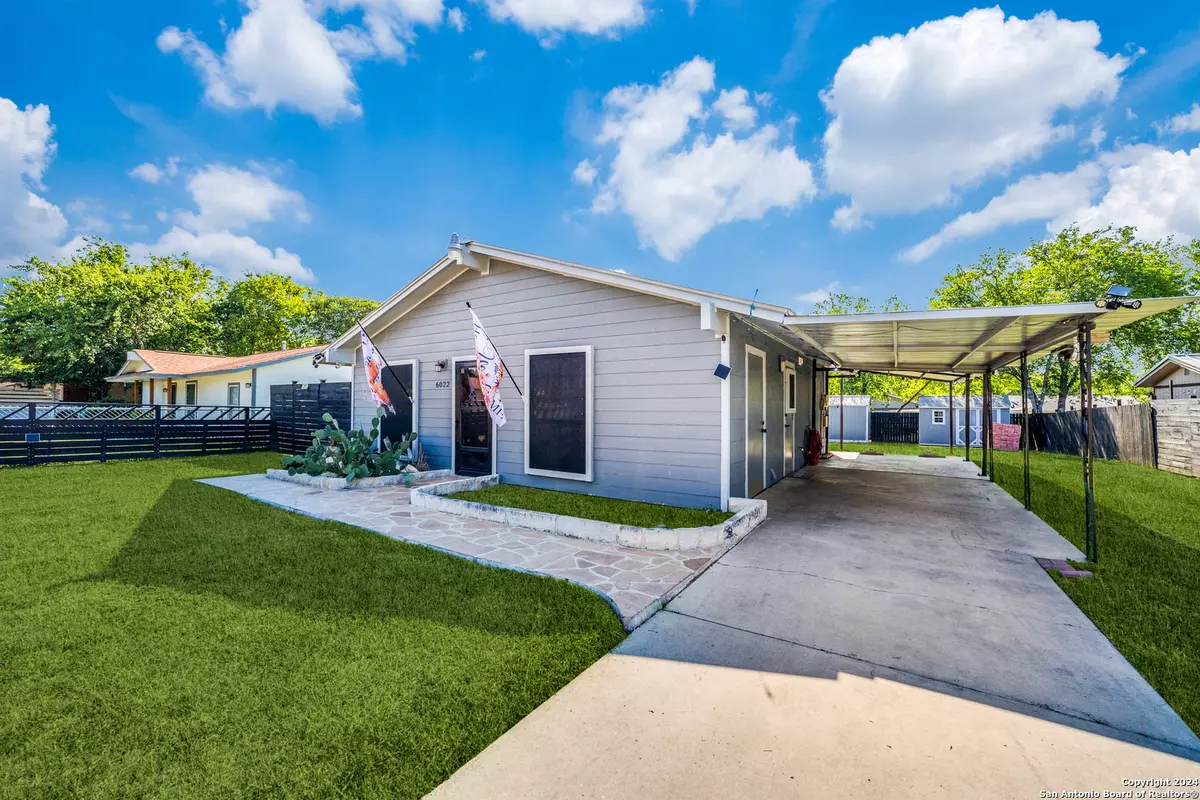$170,000
For more information regarding the value of a property, please contact us for a free consultation.
3 Beds
1 Bath
864 SqFt
SOLD DATE : 11/08/2024
Key Details
Property Type Single Family Home
Sub Type Single Residential
Listing Status Sold
Purchase Type For Sale
Square Footage 864 sqft
Price per Sqft $196
Subdivision East Village
MLS Listing ID 1814127
Sold Date 11/08/24
Style One Story
Bedrooms 3
Full Baths 1
Construction Status Pre-Owned
Year Built 1970
Annual Tax Amount $3,147
Tax Year 2023
Lot Size 9,234 Sqft
Property Description
This 3 bedroom 1 bath property boasts numerous upgrades that enhance both comfort and security. A durable metal roof (2016) offers peace of mind, while an advanced electronic gate system provides added privacy and convenience. The home is fitted with storm windows, ensuring protection against the elements. Conveniently located with easy access to major freeways, this home is ideal for those seeking both tranquility and connectivity. Step outside into a spacious backyard, perfect for entertaining friends and family. It features three handy storage sheds ( two made 2022), providing ample space for all your gardening tools and outdoor gear. The extended covered carport offers protection from the elements, and a privacy fence encloses the backyard, creating a serene retreat. Security cameras will convey with the property, adding an extra layer of safety. Inside, you'll find updated flooring that complements the home's welcoming atmosphere. This property is a rare find that combines modern amenities with charm. Don't miss your chance to make it your own! See list of updates.
Location
State TX
County Bexar
Area 1700
Rooms
Master Bedroom Main Level 13X11 DownStairs
Bedroom 2 Main Level 10X11
Bedroom 3 Main Level 10X11
Living Room Main Level 13X13
Dining Room Main Level 6X8
Kitchen Main Level 11X10
Interior
Heating Central
Cooling One Central
Flooring Laminate
Heat Source Natural Gas
Exterior
Garage None/Not Applicable
Pool None
Amenities Available None
Roof Type Metal
Private Pool N
Building
Foundation Slab
Sewer Sewer System
Construction Status Pre-Owned
Schools
Elementary Schools Call District
Middle Schools Call District
High Schools Call District
School District Judson
Others
Acceptable Financing Conventional, FHA, VA, Cash
Listing Terms Conventional, FHA, VA, Cash
Read Less Info
Want to know what your home might be worth? Contact us for a FREE valuation!

Our team is ready to help you sell your home for the highest possible price ASAP

Find out why customers are choosing LPT Realty to meet their real estate needs






