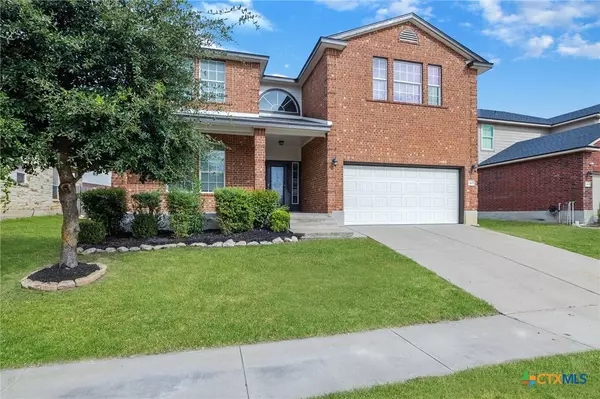
5 Beds
3 Baths
3,176 SqFt
5 Beds
3 Baths
3,176 SqFt
Key Details
Property Type Single Family Home
Sub Type Single Family Residence
Listing Status Active
Purchase Type For Sale
Square Footage 3,176 sqft
Price per Sqft $105
Subdivision Yowell Ranch Ph Two
MLS Listing ID 595780
Style Traditional
Bedrooms 5
Full Baths 2
Half Baths 1
Construction Status Resale
HOA Y/N Yes
Year Built 2011
Lot Size 6,960 Sqft
Acres 0.1598
Property Sub-Type Single Family Residence
Property Description
This beautifully maintained home features NEW INSIDE PAINT, NEW CARPET, NEW WOOD LAMINATE FLOORING, and NEW OUTSIDE PAINT.
Offering over 3,100 square feet of living space, the open floor plan includes a large family room, granite kitchen countertops, and a game room perfect for entertainment. The primary suite includes a garden tub, separate shower, and walk-in closet.
Located in the Yowell Ranch community, where residents enjoy a POOL, PLAYGROUND, and WALKING TRAILS. Conveniently situated near schools, shopping, and dining.
Come see this move in ready home today!
Location
State TX
County Bell
Interior
Interior Features Ceiling Fan(s), Double Vanity, Entrance Foyer, Garden Tub/Roman Tub, Open Floorplan, See Remarks, Separate Shower, Tub Shower, Walk-In Closet(s), Breakfast Bar, Breakfast Area, Eat-in Kitchen, Granite Counters, Kitchen Island, Kitchen/Family Room Combo, Kitchen/Dining Combo, Pantry, Walk-In Pantry
Heating Central, Electric, Multiple Heating Units
Cooling Central Air, Electric, 2 Units
Flooring Carpet, Laminate, Tile
Fireplaces Type None, Recreation Room
Fireplace No
Appliance Dishwasher, Electric Range, Disposal, Refrigerator, Water Heater, Some Electric Appliances, Microwave, Range
Laundry Washer Hookup, Electric Dryer Hookup, Laundry in Utility Room, Laundry Room
Exterior
Exterior Feature Covered Patio, Porch
Parking Features Attached, Door-Single, Garage Faces Front, Garage
Garage Spaces 2.0
Garage Description 2.0
Fence Back Yard, Privacy, Wood
Pool Community, Fenced, In Ground, Other, See Remarks
Community Features Basketball Court, Other, Playground, See Remarks, Community Pool, Curbs, Sidewalks
Utilities Available Trash Collection Public
View Y/N No
Water Access Desc Public
View None
Roof Type Composition,Shingle
Porch Covered, Patio, Porch
Building
Story 2
Entry Level Two
Foundation Slab
Sewer Public Sewer
Water Public
Architectural Style Traditional
Level or Stories Two
Construction Status Resale
Schools
Elementary Schools Alice W. Douse Elementary School
Middle Schools Patterson Middle School
High Schools Ellison High School
School District Killeen Isd
Others
HOA Name Yowell Ranch
Tax ID 432739
Acceptable Financing Cash, Conventional, FHA, Texas Vet, VA Loan
Listing Terms Cash, Conventional, FHA, Texas Vet, VA Loan


Find out why customers are choosing LPT Realty to meet their real estate needs






