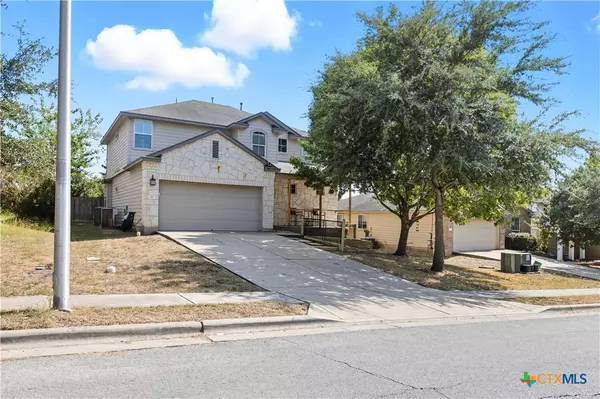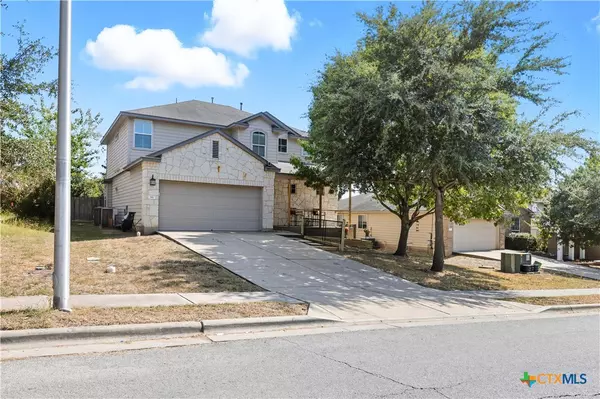
4 Beds
3 Baths
2,452 SqFt
4 Beds
3 Baths
2,452 SqFt
Key Details
Property Type Single Family Home
Sub Type Single Family Residence
Listing Status Active
Purchase Type For Sale
Square Footage 2,452 sqft
Price per Sqft $136
Subdivision Kensington Trails
MLS Listing ID 594500
Style Traditional
Bedrooms 4
Full Baths 2
Half Baths 1
Construction Status Resale
HOA Fees $300/ann
HOA Y/N Yes
Year Built 2009
Lot Size 6,412 Sqft
Acres 0.1472
Property Sub-Type Single Family Residence
Property Description
Prime Location – You'll love the unbeatable location, with restaurants, Costco, HEB, hospitals, and everyday essentials all less than 10 minutes away. A brand-new entertainment development is also just down the road, bringing even more dining, shopping, and fun right to your doorstep.
Peaceful Living – Tucked away in a welcoming community, this home offers the perfect balance: a tranquil neighborhood setting with easy access to Kyle's vibrant conveniences.
Why You'll Love It –
• Ideal for first-time buyers or families ready to grow.
• Close to schools, healthcare, and commuter routes.
• Plenty of local amenities to fit every lifestyle.
• A location that's only getting better with exciting new development nearby.
Don't miss your chance to own a home that offers the best of suburban calm and city convenience—381 Bloomsbury Dr is waiting for you!
Location
State TX
County Hays
Interior
Interior Features Ceiling Fan(s), Double Vanity, Garden Tub/Roman Tub, Primary Downstairs, Main Level Primary, Separate Shower, Walk-In Closet(s), Pantry
Heating Central, Natural Gas
Cooling Central Air, 1 Unit
Flooring Carpet, Ceramic Tile, Vinyl
Fireplaces Type None
Fireplace No
Appliance Dishwasher, Disposal, Gas Range, Gas Water Heater, Some Gas Appliances
Laundry Electric Dryer Hookup, Gas Dryer Hookup, Laundry Room
Exterior
Exterior Feature Covered Patio, Porch
Garage Spaces 1.0
Garage Description 1.0
Fence Back Yard
Pool Community, None
Community Features Playground, Park, Community Pool, Sidewalks
Utilities Available Cable Available, Electricity Available, Fiber Optic Available, Natural Gas Available, Trash Collection Private
View Y/N No
Water Access Desc Public
View None
Roof Type Composition,Shingle
Porch Covered, Patio, Porch
Building
Story 2
Entry Level Two
Foundation Slab
Sewer Public Sewer
Water Public
Architectural Style Traditional
Level or Stories Two
Construction Status Resale
Schools
Elementary Schools Science Hall Elementary
Middle Schools Chapa Middle School
High Schools Lehman High School
School District Hays Cisd
Others
HOA Name Kensington Trails HOA
Tax ID R120813
Acceptable Financing Cash, Conventional, FHA, VA Loan
Listing Terms Cash, Conventional, FHA, VA Loan


Find out why customers are choosing LPT Realty to meet their real estate needs






