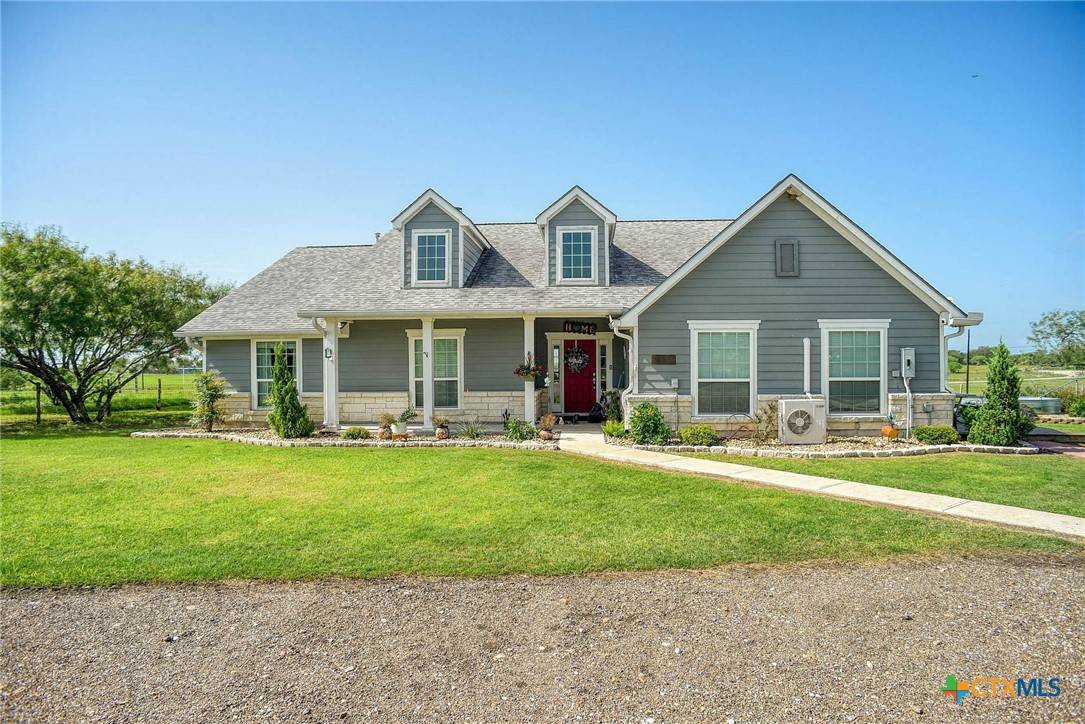3 Beds
2 Baths
3,103 SqFt
3 Beds
2 Baths
3,103 SqFt
Key Details
Property Type Single Family Home
Sub Type Single Family Residence
Listing Status Active
Purchase Type For Sale
Square Footage 3,103 sqft
Price per Sqft $385
MLS Listing ID 585891
Style Traditional
Bedrooms 3
Full Baths 2
Construction Status Resale
HOA Y/N No
Year Built 2016
Lot Size 25.700 Acres
Acres 25.7
Property Sub-Type Single Family Residence
Property Description
The 1,400 sq. ft. detached barndominium includes a 1 bedroom, 1 bath open layout and is perfect for guests or possibly an income producing rental. It is located in the pull through workshop which has a massive work area as well as a covered lean to for boat storage, electric and sewer hookups, and a lien to for covered equipment storage. There is an additional covered RV space detached from the garage.
The acreage features improved grasses, cross fences for cattle (barbed and net wire) and three operational water wells. There is a nice set of pipe cattle working pens. The stock pond has been stocked with perch and hybrid blue cats.
Location
State TX
County Lavaca
Interior
Interior Features Built-in Features, Ceiling Fan(s), Crown Molding, Cathedral Ceiling(s), Double Vanity, Game Room, High Ceilings, Home Office, In-Law Floorplan, Multiple Living Areas, Open Floorplan, Pull Down Attic Stairs, Recessed Lighting, Shower Only, Separate Shower, Tub Shower, Vaulted Ceiling(s), Walk-In Closet(s), Breakfast Bar, Breakfast Area, Custom Cabinets
Heating Central, Propane
Cooling Central Air, 2 Units
Flooring Carpet, Ceramic Tile, Wood
Fireplaces Number 1
Fireplaces Type Living Room, Wood Burning
Fireplace Yes
Appliance Convection Oven, Double Oven, Dishwasher, Gas Cooktop, Disposal, Microwave, Propane Water Heater, Refrigerator, Range Hood, Water Heater, Wine Refrigerator, Some Electric Appliances, Some Gas Appliances, Built-In Oven, Range, Water Softener Owned
Laundry Electric Dryer Hookup, Laundry in Utility Room, Main Level, Laundry Room, Laundry Tub, Sink
Exterior
Exterior Feature Deck, Outdoor Shower, Porch, Private Yard, Rain Gutters, Storage, Propane Tank - Owned
Parking Features Converted Garage, Detached Carport, Detached, Garage, RV Garage, RV Access/Parking
Carport Spaces 3
Fence Barbed Wire, Cross Fenced, Full, Perimeter
Pool Gunite, In Ground, Private
Utilities Available Electricity Available, High Speed Internet Available, Propane
View Y/N Yes
Water Access Desc Private,Well
View Pond
Roof Type Composition,Shingle
Porch Covered, Deck, Porch
Private Pool Yes
Building
Story 1
Entry Level One
Foundation Slab
Sewer Septic Tank
Water Private, Well
Architectural Style Traditional
Level or Stories One
Additional Building Guest House, Livestock Pen(s), Residence, Shed(s), Garage Apartment, Gazebo, Outbuilding, Storage, Workshop
Construction Status Resale
Schools
School District Shiner Isd
Others
Tax ID R56274
Security Features Prewired,Security System Owned,Smoke Detector(s)
Acceptable Financing Cash, Conventional
Listing Terms Cash, Conventional

Find out why customers are choosing LPT Realty to meet their real estate needs






