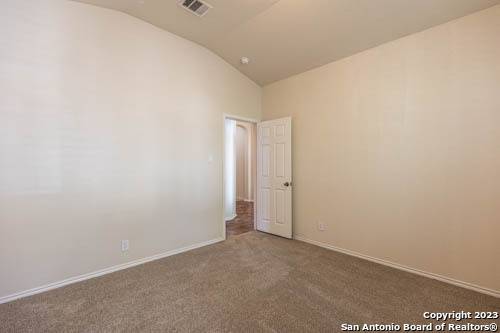3 Beds
2 Baths
2,195 SqFt
3 Beds
2 Baths
2,195 SqFt
Key Details
Property Type Single Family Home, Other Rentals
Sub Type Residential Rental
Listing Status Active
Purchase Type For Rent
Square Footage 2,195 sqft
Subdivision Belmont Park
MLS Listing ID 1883789
Style One Story
Bedrooms 3
Full Baths 2
Year Built 2006
Lot Size 9,147 Sqft
Property Sub-Type Residential Rental
Property Description
Location
State TX
County Guadalupe
Area 2705
Rooms
Master Bathroom Main Level 11X8 Tub/Shower Separate, Double Vanity, Tub has Whirlpool, Garden Tub
Master Bedroom Main Level 19X15 Split, DownStairs, Sitting Room, Walk-In Closet, Ceiling Fan, Full Bath
Bedroom 2 Main Level 12X12
Bedroom 3 Main Level 14X12
Dining Room Main Level 11X10
Kitchen Main Level 15X13
Family Room Main Level 21X20
Interior
Heating Central
Cooling One Central
Flooring Carpeting, Ceramic Tile
Fireplaces Type Not Applicable
Inclusions Ceiling Fans, Washer Connection, Dryer Connection, Stove/Range, Pre-Wired for Security, Smooth Cooktop
Exterior
Exterior Feature Stone/Rock, Cement Fiber
Parking Features Two Car Garage
Pool None
Roof Type Composition
Building
Foundation Slab
Sewer Sewer System
Water Water System
Schools
Elementary Schools Green Valley
Middle Schools Dobie J. Frank
High Schools Steele
School District Call District
Others
Pets Allowed Negotiable
Miscellaneous Broker-Manager
Virtual Tour https://youtu.be/lqB-ziS10oI
Find out why customers are choosing LPT Realty to meet their real estate needs






