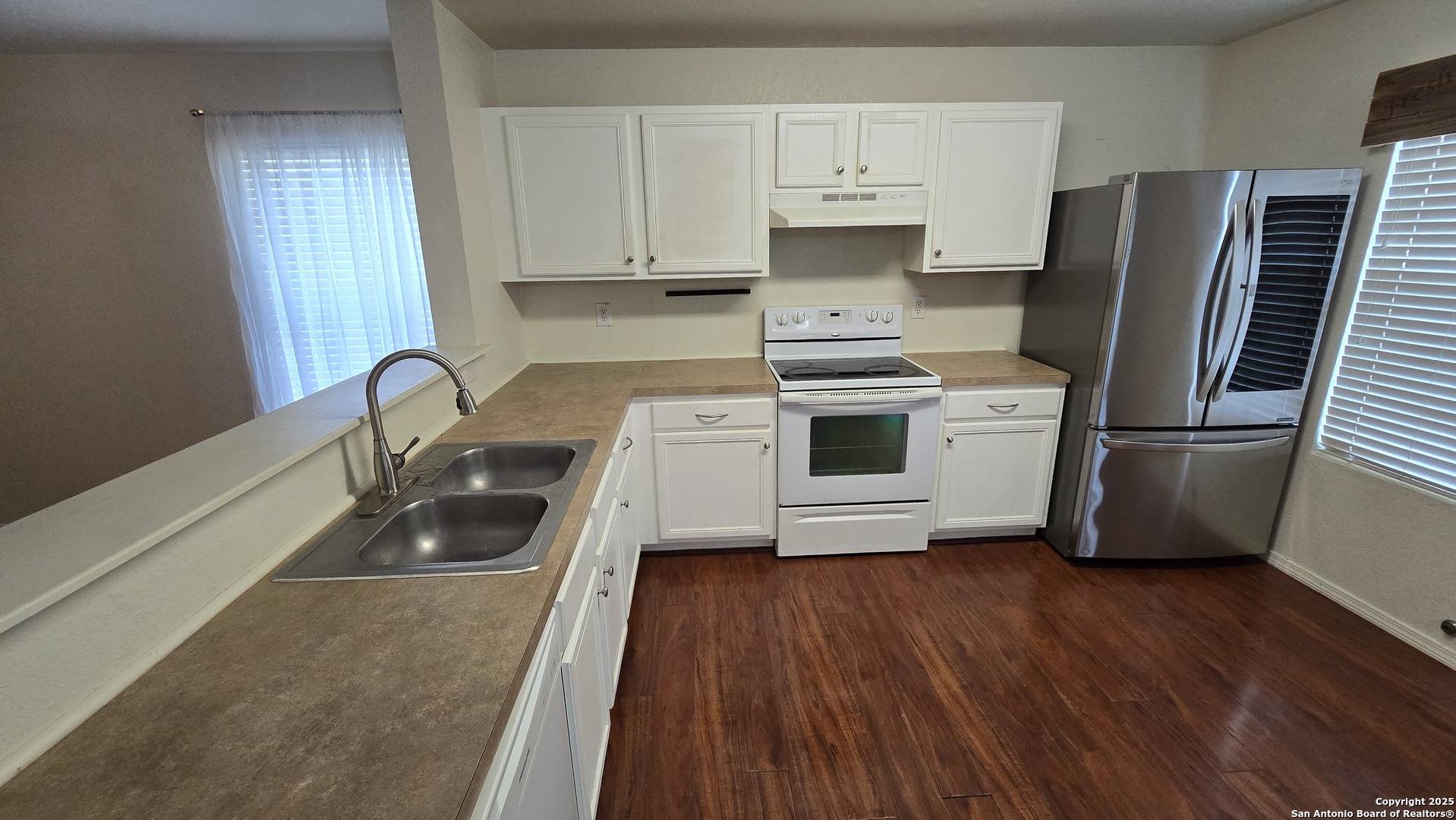3 Beds
3 Baths
2,122 SqFt
3 Beds
3 Baths
2,122 SqFt
Key Details
Property Type Single Family Home
Sub Type Single Residential
Listing Status Active
Purchase Type For Sale
Square Footage 2,122 sqft
Price per Sqft $127
Subdivision Chestnut Springs
MLS Listing ID 1881627
Style Two Story
Bedrooms 3
Full Baths 2
Half Baths 1
Construction Status Pre-Owned
Year Built 2007
Annual Tax Amount $6,034
Tax Year 2024
Lot Size 6,185 Sqft
Property Sub-Type Single Residential
Property Description
Location
State TX
County Bexar
Area 0200
Rooms
Master Bathroom 2nd Level 12X10 Tub/Shower Separate, Single Vanity
Master Bedroom 2nd Level 18X18 Upstairs
Bedroom 2 2nd Level 13X11
Bedroom 3 2nd Level 15X12
Living Room Main Level 23X16
Dining Room Main Level 12X12
Kitchen Main Level 12X11
Interior
Heating Central
Cooling One Central
Flooring Vinyl, Laminate
Inclusions Ceiling Fans, Washer Connection, Dryer Connection, Cook Top, Disposal, Dishwasher
Heat Source Electric
Exterior
Exterior Feature Privacy Fence
Parking Features One Car Garage
Pool None
Amenities Available None
Roof Type Composition
Private Pool N
Building
Foundation Slab
Sewer City
Water City
Construction Status Pre-Owned
Schools
Elementary Schools John Glenn Jr.
Middle Schools Pease E. M.
High Schools John Jay
School District Northside
Others
Miscellaneous None/not applicable
Acceptable Financing Conventional, FHA, VA, TX Vet, Cash
Listing Terms Conventional, FHA, VA, TX Vet, Cash
Find out why customers are choosing LPT Realty to meet their real estate needs






