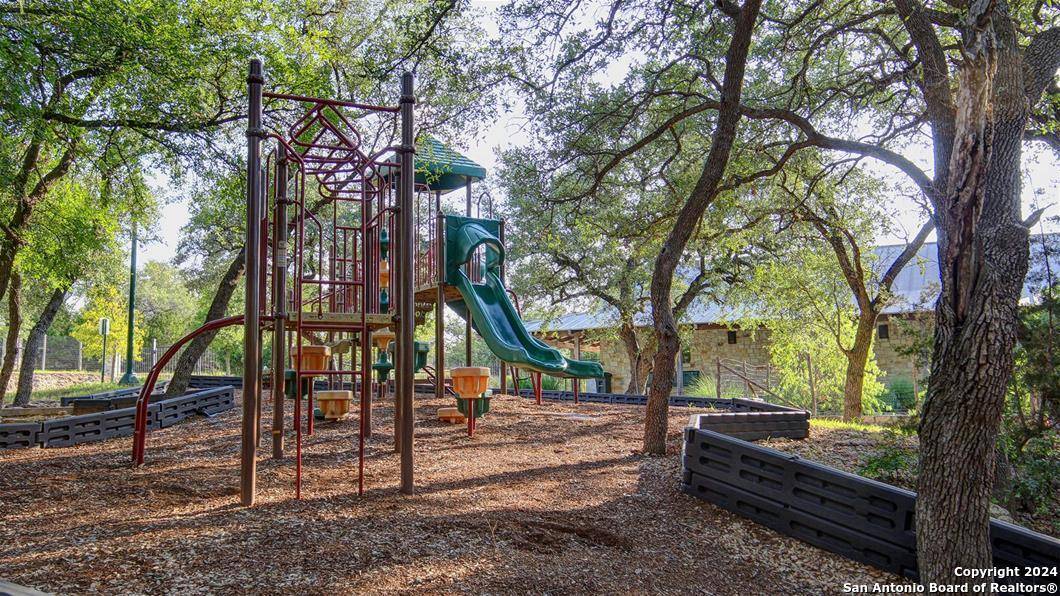4 Beds
4 Baths
2,691 SqFt
4 Beds
4 Baths
2,691 SqFt
Key Details
Property Type Single Family Home
Sub Type Single Residential
Listing Status Active
Purchase Type For Sale
Square Footage 2,691 sqft
Price per Sqft $260
Subdivision Sunday Creek At Kinder Ranch
MLS Listing ID 1881612
Style One Story,Traditional
Bedrooms 4
Full Baths 3
Half Baths 1
Construction Status New
HOA Fees $687/ann
Year Built 2025
Annual Tax Amount $1
Tax Year 2025
Lot Size 6,098 Sqft
Property Sub-Type Single Residential
Property Description
Location
State TX
County Bexar
Area 1803
Rooms
Master Bathroom Main Level 14X12 Tub/Shower Separate, Separate Vanity, Double Vanity, Garden Tub
Master Bedroom Main Level 14X16 Walk-In Closet, Multi-Closets, Ceiling Fan, Full Bath
Bedroom 2 Main Level 12X13
Bedroom 3 Main Level 13X12
Bedroom 4 Main Level 12X12
Dining Room Main Level 10X15
Kitchen Main Level 10X20
Family Room Main Level 14X20
Study/Office Room Main Level 12X12
Interior
Heating Central
Cooling One Central
Flooring Carpeting, Ceramic Tile, Vinyl
Inclusions Washer Connection, Dryer Connection, Microwave Oven, Stove/Range, Disposal, Dishwasher, Smoke Alarm, Pre-Wired for Security, Gas Water Heater, Garage Door Opener
Heat Source Natural Gas
Exterior
Parking Features Two Car Garage, Attached
Pool None
Amenities Available Controlled Access, Pool, Clubhouse, Park/Playground
Roof Type Composition
Private Pool N
Building
Foundation Slab
Sewer Sewer System
Water Water System
Construction Status New
Schools
Elementary Schools Kinder Ranch Elementary
Middle Schools Pieper Ranch
High Schools Pieper
School District Comal
Others
Acceptable Financing Conventional, FHA, VA, Cash
Listing Terms Conventional, FHA, VA, Cash
Find out why customers are choosing LPT Realty to meet their real estate needs





