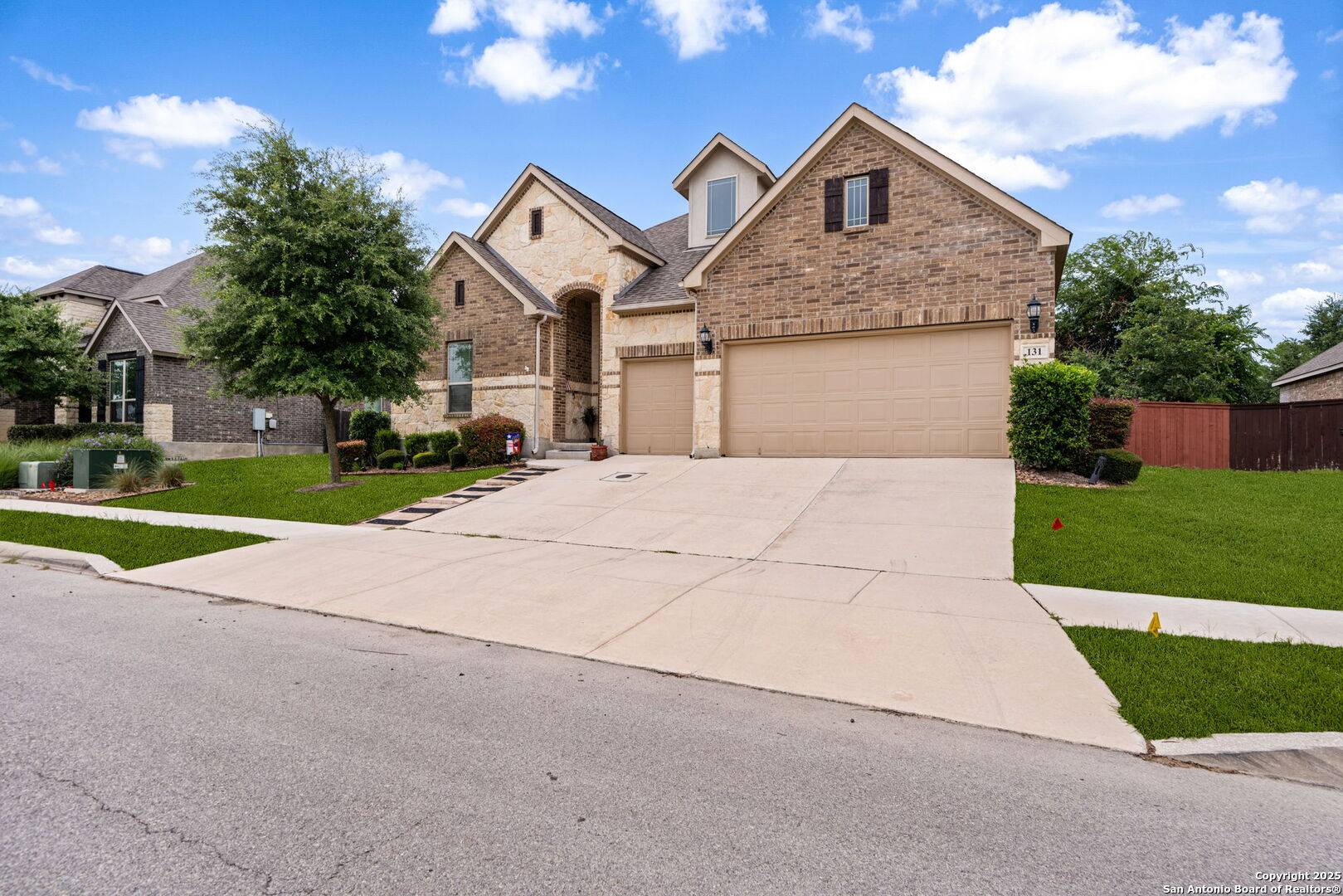4 Beds
3 Baths
2,868 SqFt
4 Beds
3 Baths
2,868 SqFt
Key Details
Property Type Single Family Home
Sub Type Single Residential
Listing Status Active
Purchase Type For Sale
Square Footage 2,868 sqft
Price per Sqft $226
Subdivision Champion Heights - Kendall Cou
MLS Listing ID 1881583
Style One Story,Traditional,Texas Hill Country
Bedrooms 4
Full Baths 3
Construction Status Pre-Owned
HOA Fees $420/ann
Year Built 2017
Annual Tax Amount $12,014
Tax Year 2024
Lot Size 9,583 Sqft
Property Sub-Type Single Residential
Property Description
Location
State TX
County Kendall
Area 2506
Rooms
Master Bathroom Main Level 14X15 Tub/Shower Separate, Separate Vanity, Double Vanity, Garden Tub
Master Bedroom Main Level 15X17 DownStairs, Walk-In Closet, Ceiling Fan, Full Bath
Bedroom 2 Main Level 11X14
Bedroom 3 Main Level 11X12
Bedroom 4 Main Level 11X15
Living Room Main Level 18X24
Kitchen Main Level 13X14
Interior
Heating Central, Zoned, 1 Unit
Cooling One Central, Zoned
Flooring Carpeting, Ceramic Tile, Wood
Inclusions Ceiling Fans, Chandelier, Washer Connection, Dryer Connection, Cook Top, Built-In Oven, Self-Cleaning Oven, Microwave Oven, Gas Cooking, Disposal, Dishwasher, Water Softener (owned), Vent Fan, Smoke Alarm, Pre-Wired for Security, Gas Water Heater, Garage Door Opener, Solid Counter Tops, City Garbage service
Heat Source Natural Gas
Exterior
Exterior Feature Covered Patio, Privacy Fence, Sprinkler System, Double Pane Windows, Storage Building/Shed, Has Gutters
Parking Features Three Car Garage, Attached
Pool In Ground Pool
Amenities Available Park/Playground
Roof Type Composition
Private Pool Y
Building
Lot Description Partially Wooded, Sloping, Level
Foundation Slab
Sewer City
Water City
Construction Status Pre-Owned
Schools
Elementary Schools Herff
Middle Schools Boerne Middle N
High Schools Boerne
School District Boerne
Others
Miscellaneous Cluster Mail Box,School Bus,As-Is
Acceptable Financing Conventional, VA, Cash, Investors OK, Other
Listing Terms Conventional, VA, Cash, Investors OK, Other
Virtual Tour https://listings.atg.photography/videos/0197d128-f8e6-7343-82ea-9fb67a3f9db5
Find out why customers are choosing LPT Realty to meet their real estate needs






