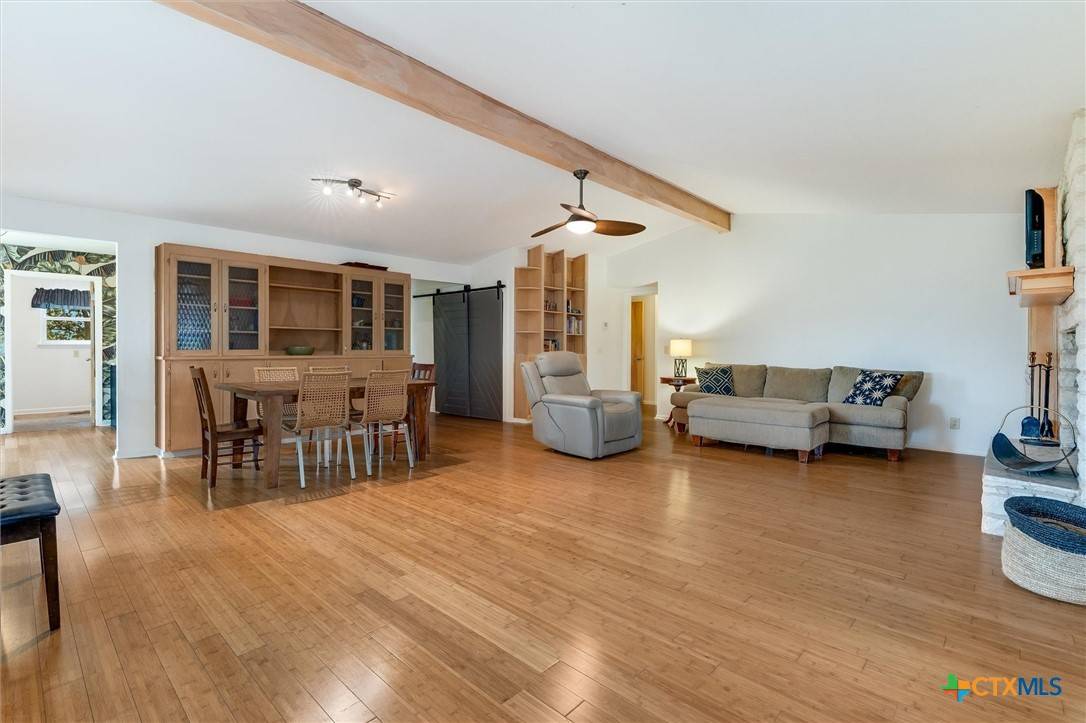4 Beds
3 Baths
2,129 SqFt
4 Beds
3 Baths
2,129 SqFt
Key Details
Property Type Single Family Home
Sub Type Single Family Residence
Listing Status Active
Purchase Type For Sale
Square Footage 2,129 sqft
Price per Sqft $185
Subdivision Hughson Heights I
MLS Listing ID 583035
Style Hill Country
Bedrooms 4
Full Baths 3
Construction Status Resale
HOA Y/N No
Year Built 1982
Lot Size 0.367 Acres
Acres 0.3668
Property Sub-Type Single Family Residence
Property Description
Location
State TX
County Hays
Direction Southeast
Interior
Interior Features Bookcases, Ceiling Fan(s), Separate/Formal Dining Room, His and Hers Closets, Multiple Dining Areas, Multiple Closets, Tub Shower, Vanity, Walk-In Closet(s), Breakfast Area, Pantry, Solid Surface Counters
Heating Central, Electric
Cooling Central Air, Electric, 1 Unit
Flooring Bamboo, Cork, Concrete, Painted/Stained
Fireplaces Number 1
Fireplaces Type Living Room, Stone, Wood Burning
Fireplace Yes
Appliance Dryer, Dishwasher, Electric Range, Electric Water Heater, Disposal, Multiple Water Heaters, Microwave, Plumbed For Ice Maker, Refrigerator, Washer, Some Electric Appliances, Range, Water Softener Owned
Laundry Washer Hookup, Electric Dryer Hookup, Inside, Main Level, Laundry Room
Exterior
Exterior Feature Porch, Private Yard, Rain Gutters
Parking Features Attached, Door-Multi, Garage Faces Front, Garage, Oversized
Garage Spaces 2.0
Garage Description 2.0
Fence Back Yard, Privacy, Wood, Wire
Pool None
Community Features Park, Trails/Paths, Curbs
Utilities Available Cable Available, Electricity Available, High Speed Internet Available, Trash Collection Public
View Y/N No
Water Access Desc Public
View None
Roof Type Composition,Shingle
Porch Covered, Porch
Building
Faces Southeast
Entry Level Multi/Split
Foundation Other, Slab, See Remarks
Sewer Public Sewer
Water Public
Architectural Style Hill Country
Level or Stories Multi/Split
Additional Building Garage Apartment
Construction Status Resale
Schools
Elementary Schools Crockett Elementary
Middle Schools Doris Miller Middle School
High Schools San Marcos High School
School District San Marcos Cisd
Others
Tax ID R32345
Security Features Smoke Detector(s)
Acceptable Financing Cash, Conventional, FHA, VA Loan
Listing Terms Cash, Conventional, FHA, VA Loan
Virtual Tour https://shutterbugstudios.tf.media/123-E-Sierra-Cir/idx

Find out why customers are choosing LPT Realty to meet their real estate needs






