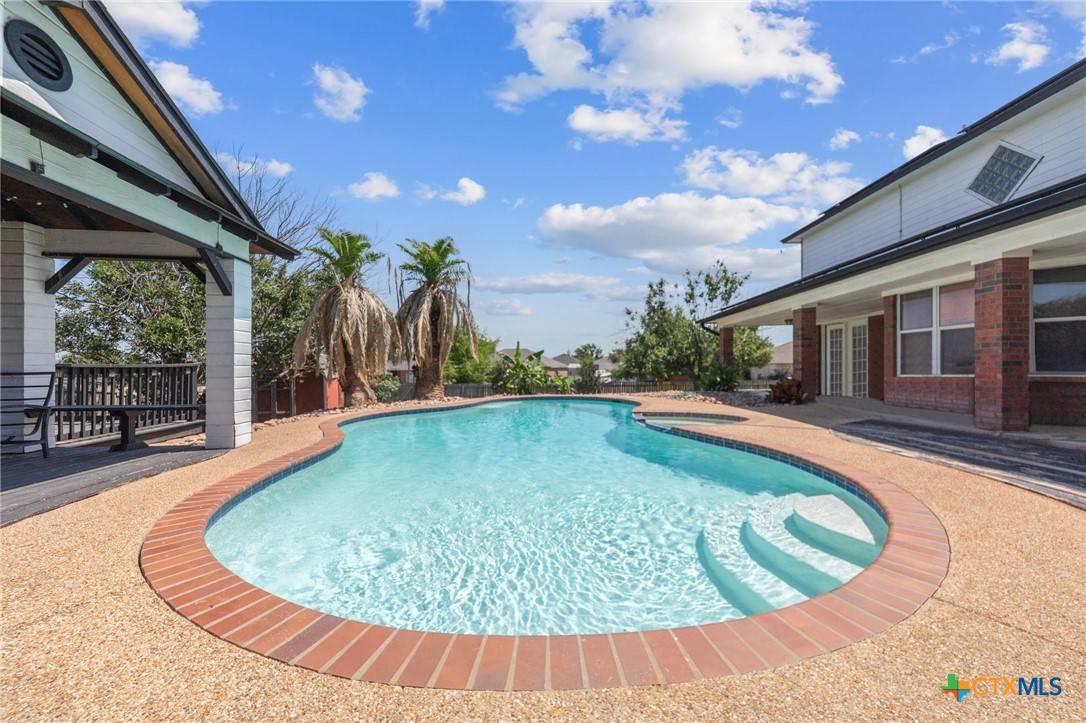4 Beds
3 Baths
3,026 SqFt
4 Beds
3 Baths
3,026 SqFt
Key Details
Property Type Single Family Home
Sub Type Single Family Residence
Listing Status Active
Purchase Type For Sale
Square Footage 3,026 sqft
Price per Sqft $124
Subdivision Hymesa Estates Ph Seven Sec
MLS Listing ID 581974
Style Other,See Remarks,Traditional
Bedrooms 4
Full Baths 2
Half Baths 1
Construction Status Resale
HOA Y/N No
Year Built 2002
Lot Size 0.412 Acres
Acres 0.4117
Property Sub-Type Single Family Residence
Property Description
This is the opportunity you've been waiting for.
Step into your own private paradise with this rare corner-lot gem featuring a sparkling in-ground pool, bubbling hot tub, swaying palm trees, expansive deck, and a fully equipped custom cabana with built-in bar—designed for unforgettable summer nights and laid-back entertaining.
Inside, the charm continues. With four spacious bedrooms, two and a half baths, and multiple flexible living areas—including a formal dining room, office space, and family room—this home is as functional as it is beautiful. Walk-in closets in every bedroom and solid-surface flooring throughout the entire home (no carpet) make for a sleek, low-maintenance lifestyle.
Recent updates have taken this home to the next level—ask us what's new. Owned solar panels (seller will pay them off), a two-car garage, and a prime location near top-rated schools, dining, and shopping add even more value.
This home is perfect for families, professionals, and entertainers alike. Whether you're lounging poolside, soaking in the hot tub, hosting under the cabana, or simply enjoying the privacy of your oversized backyard, every inch of this property is designed to impress.
With its standout features, flexible layout, unbeatable location, and serious seller motivation, this one won't last long.
Schedule your private showing today—paradise is calling.
Location
State TX
County Bell
Interior
Interior Features Ceiling Fan(s), Dining Area, Separate/Formal Dining Room, Garden Tub/Roman Tub, High Ceilings, Home Office, Multiple Living Areas, MultipleDining Areas, Other, See Remarks, Separate Shower, Tub Shower, Breakfast Bar, Breakfast Area, Eat-in Kitchen, Kitchen/Family Room Combo, Kitchen/Dining Combo, Solid Surface Counters
Heating Central, Electric
Cooling Central Air, Electric
Flooring Laminate, Tile
Fireplaces Number 1
Fireplaces Type Other, See Remarks
Fireplace Yes
Appliance Electric Cooktop, Electric Range, Electric Water Heater, Other, Oven, Refrigerator, See Remarks, Some Electric Appliances, Built-In Oven, Microwave, Range
Laundry Washer Hookup, Electric Dryer Hookup, Inside, Lower Level, Laundry Room, Other, See Remarks
Exterior
Exterior Feature Covered Patio, Other, Porch, Rain Gutters, See Remarks
Garage Spaces 2.0
Garage Description 2.0
Fence Back Yard, Other, See Remarks, Wood
Pool In Ground, Outdoor Pool, Other, Private, See Remarks
Community Features Other, See Remarks, Curbs
Utilities Available Other, See Remarks
View Y/N No
Water Access Desc Public
View None, Pool
Roof Type Composition,Shingle
Porch Covered, Patio, Porch
Private Pool Yes
Building
Story 2
Entry Level Two
Foundation Slab
Sewer Public Sewer
Water Public
Architectural Style Other, See Remarks, Traditional
Level or Stories Two
Additional Building Cabana
Construction Status Resale
Schools
School District Killeen Isd
Others
Tax ID 187849
Acceptable Financing Cash, Conventional, FHA, VA Loan
Listing Terms Cash, Conventional, FHA, VA Loan

Find out why customers are choosing LPT Realty to meet their real estate needs






