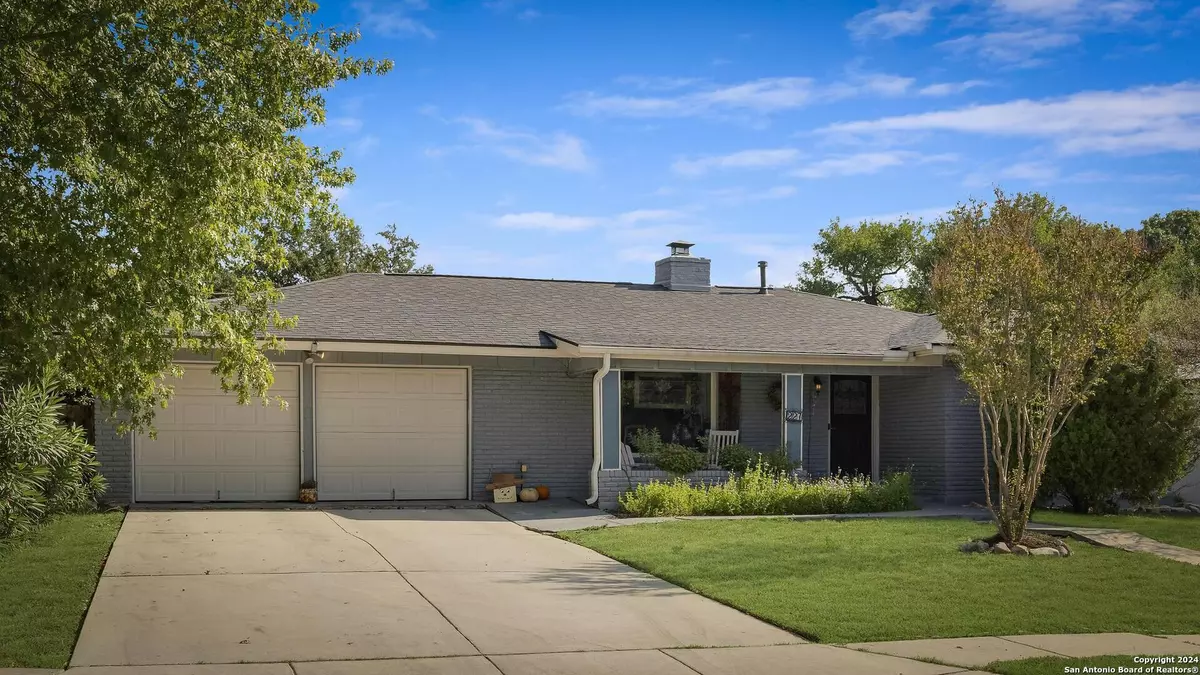
3 Beds
2 Baths
1,854 SqFt
3 Beds
2 Baths
1,854 SqFt
Key Details
Property Type Single Family Home
Sub Type Single Residential
Listing Status Active
Purchase Type For Sale
Square Footage 1,854 sqft
Price per Sqft $194
Subdivision Harmony Hills
MLS Listing ID 1815942
Style One Story,Traditional
Bedrooms 3
Full Baths 2
Construction Status Pre-Owned
Year Built 1962
Annual Tax Amount $7,656
Tax Year 2024
Lot Size 9,234 Sqft
Property Description
Location
State TX
County Bexar
Area 0600
Rooms
Master Bathroom Main Level 10X6 Shower Only, Single Vanity
Master Bedroom Main Level 13X13 DownStairs, Walk-In Closet, Ceiling Fan, Full Bath
Bedroom 2 Main Level 12X10
Bedroom 3 Main Level 13X10
Living Room Main Level 11X14
Dining Room Main Level 18X13
Kitchen Main Level 16X13
Family Room Main Level 24X14
Interior
Heating Central, 1 Unit
Cooling One Central
Flooring Ceramic Tile, Wood
Inclusions Ceiling Fans, Washer Connection, Dryer Connection, Cook Top, Microwave Oven, Stove/Range, Gas Cooking, Disposal, Dishwasher, Vent Fan, Smoke Alarm, Gas Water Heater, Garage Door Opener, City Garbage service
Heat Source Natural Gas
Exterior
Exterior Feature Patio Slab, Deck/Balcony, Privacy Fence, Chain Link Fence, Double Pane Windows, Solar Screens, Has Gutters
Garage Two Car Garage, Attached
Pool None
Amenities Available Pool, Tennis, Park/Playground, Sports Court, Volleyball Court
Waterfront No
Roof Type Composition
Private Pool N
Building
Lot Description Level
Foundation Slab
Sewer City
Water City
Construction Status Pre-Owned
Schools
Elementary Schools Harmony Hills
Middle Schools Eisenhower
High Schools Churchill
School District North East I.S.D
Others
Miscellaneous City Bus,School Bus
Acceptable Financing Conventional, FHA, VA, TX Vet, Cash
Listing Terms Conventional, FHA, VA, TX Vet, Cash

Find out why customers are choosing LPT Realty to meet their real estate needs






