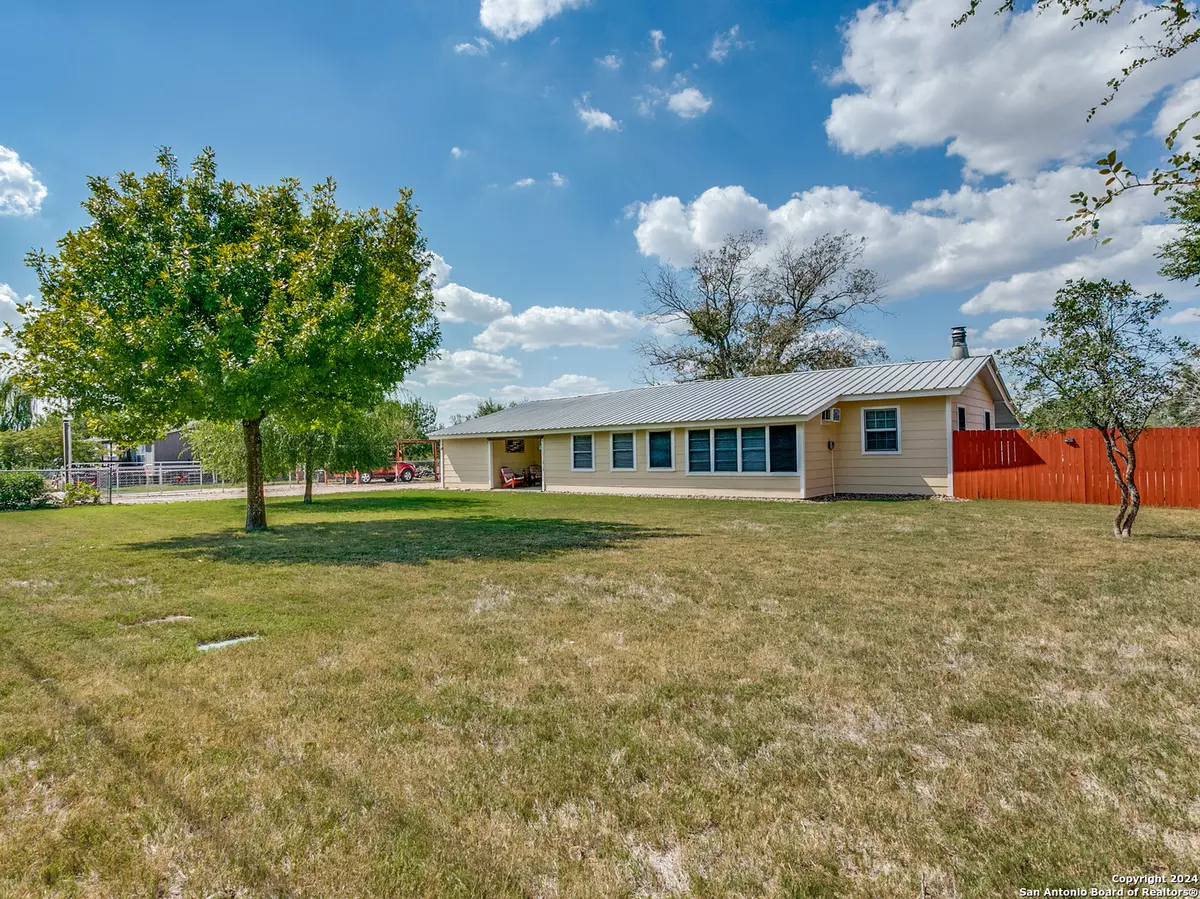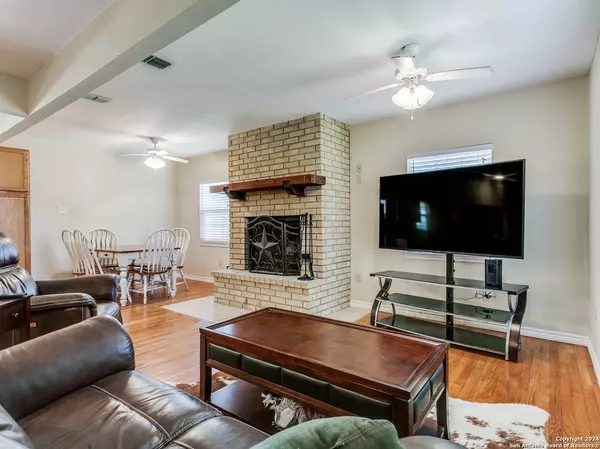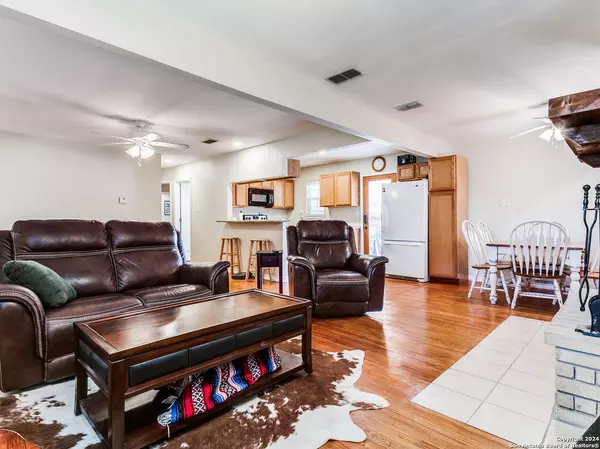
3 Beds
2 Baths
1,420 SqFt
3 Beds
2 Baths
1,420 SqFt
Key Details
Property Type Single Family Home
Sub Type Single Residential
Listing Status Active
Purchase Type For Sale
Square Footage 1,420 sqft
Price per Sqft $246
MLS Listing ID 1813640
Style One Story,Ranch
Bedrooms 3
Full Baths 2
Construction Status Pre-Owned
Year Built 1952
Annual Tax Amount $2,576
Tax Year 2023
Lot Size 0.500 Acres
Property Description
Location
State TX
County Guadalupe
Area 2705
Rooms
Master Bathroom Main Level 11X12 Shower Only, Single Vanity
Master Bedroom Main Level 14X20 Walk-In Closet, Ceiling Fan, Full Bath
Bedroom 2 Main Level 8X12
Bedroom 3 Main Level 10X14
Living Room Main Level 13X25
Dining Room Main Level 8X10
Kitchen Main Level 9X14
Interior
Heating Central
Cooling One Central, Two Window/Wall
Flooring Carpeting, Ceramic Tile, Wood
Inclusions Ceiling Fans, Washer Connection, Dryer Connection, Stove/Range, Dishwasher
Heat Source Electric
Exterior
Exterior Feature Covered Patio, Chain Link Fence, Partial Sprinkler System
Garage None/Not Applicable
Pool None
Amenities Available None
Waterfront No
Roof Type Metal
Private Pool N
Building
Lot Description Level
Sewer Septic
Water Water System
Construction Status Pre-Owned
Schools
Elementary Schools Krueger
Middle Schools Marion
High Schools Marion
School District Marion
Others
Acceptable Financing Conventional, FHA, VA, Cash
Listing Terms Conventional, FHA, VA, Cash

Find out why customers are choosing LPT Realty to meet their real estate needs






