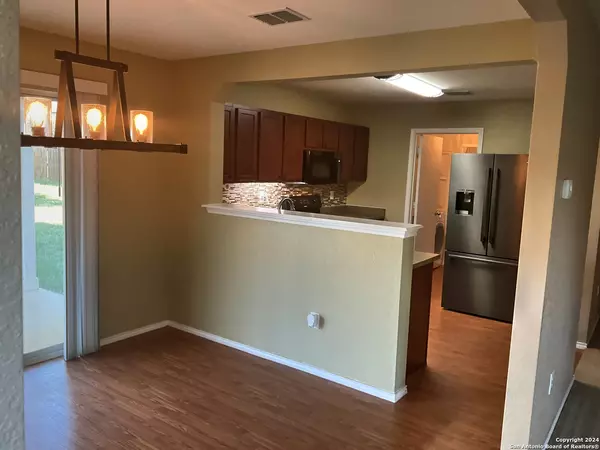GET MORE INFORMATION
$ 249,900
$ 249,900
3 Beds
3 Baths
1,812 SqFt
$ 249,900
$ 249,900
3 Beds
3 Baths
1,812 SqFt
Key Details
Sold Price $249,900
Property Type Single Family Home
Sub Type Single Residential
Listing Status Sold
Purchase Type For Sale
Square Footage 1,812 sqft
Price per Sqft $137
Subdivision Silver Oaks
MLS Listing ID 1810223
Sold Date 12/20/24
Style Two Story,Contemporary
Bedrooms 3
Full Baths 2
Half Baths 1
Construction Status Pre-Owned
HOA Fees $19/qua
Year Built 2008
Annual Tax Amount $5,306
Tax Year 2023
Lot Size 8,232 Sqft
Property Description
Location
State TX
County Bexar
Area 0105
Rooms
Master Bathroom 2nd Level 9X8 Tub/Shower Combo, Double Vanity, Garden Tub
Master Bedroom 2nd Level 20X14 Upstairs, Walk-In Closet, Ceiling Fan, Full Bath
Bedroom 2 2nd Level 11X10
Bedroom 3 2nd Level 10X9
Living Room Main Level 25X15
Dining Room Main Level 12X11
Kitchen Main Level 12X11
Family Room 2nd Level 20X15
Interior
Heating Central
Cooling One Central, Heat Pump
Flooring Carpeting, Linoleum
Heat Source Electric
Exterior
Exterior Feature Patio Slab, Covered Patio, Privacy Fence, Double Pane Windows, Storage Building/Shed, Mature Trees
Parking Features Two Car Garage
Pool None
Amenities Available Park/Playground, Jogging Trails
Roof Type Composition
Private Pool N
Building
Lot Description Level
Faces East
Foundation Slab
Sewer Sewer System
Water Water System
Construction Status Pre-Owned
Schools
Elementary Schools Franklin
Middle Schools Folks
High Schools Sotomayor High School
School District Northside
Others
Acceptable Financing Conventional, FHA, VA, Cash
Listing Terms Conventional, FHA, VA, Cash
Find out why customers are choosing LPT Realty to meet their real estate needs






