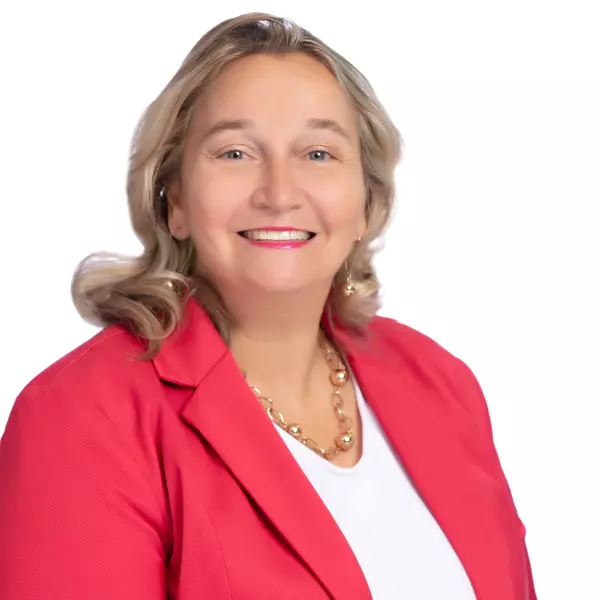
3 Beds
3 Baths
1,790 SqFt
3 Beds
3 Baths
1,790 SqFt
Key Details
Property Type Single Family Home
Sub Type Single Residential
Listing Status Active
Purchase Type For Sale
Square Footage 1,790 sqft
Price per Sqft $348
Subdivision Inspiration Hill # 2
MLS Listing ID 1805958
Style 3 or More,Traditional,Texas Hill Country
Bedrooms 3
Full Baths 2
Half Baths 1
Construction Status Pre-Owned
Year Built 1979
Annual Tax Amount $5,473
Tax Year 2022
Lot Size 4.965 Acres
Property Description
Location
State TX
County Kendall
Area 2507
Rooms
Master Bathroom 3rd Level 12X11 Tub/Shower Separate, Double Vanity, Garden Tub
Master Bedroom 3rd Level 27X11 Upstairs, Outside Access, Walk-In Closet, Multi-Closets, Ceiling Fan, Full Bath
Bedroom 2 2nd Level 15X9
Bedroom 3 Main Level 15X9
Living Room 2nd Level 25X14
Dining Room 2nd Level 12X12
Kitchen 2nd Level 12X9
Interior
Heating Central
Cooling One Central
Flooring Wood
Inclusions Ceiling Fans, Washer Connection, Dryer Connection, Washer, Dryer, Self-Cleaning Oven, Microwave Oven, Stove/Range, Refrigerator, Disposal, Dishwasher, Water Softener (owned), Smoke Alarm, Security System (Owned), Electric Water Heater, Custom Cabinets, Private Garbage Service
Heat Source Electric
Exterior
Exterior Feature Covered Patio, Deck/Balcony, Privacy Fence, Storm Windows, Double Pane Windows, Storage Building/Shed, Mature Trees
Garage Side Entry, Oversized
Pool None
Amenities Available None
Waterfront No
Roof Type Wood Shingle/Shake
Private Pool N
Building
Lot Description County VIew, 2 - 5 Acres, Wooded, Mature Trees (ext feat), Secluded, Gently Rolling, Sloping
Faces East
Foundation Basement, Other
Sewer Septic
Construction Status Pre-Owned
Schools
Elementary Schools Curington
Middle Schools Boerne Middle N
High Schools Boerne
School District Boerne
Others
Acceptable Financing Conventional, FHA, VA, Cash, Investors OK
Listing Terms Conventional, FHA, VA, Cash, Investors OK

Find out why customers are choosing LPT Realty to meet their real estate needs






