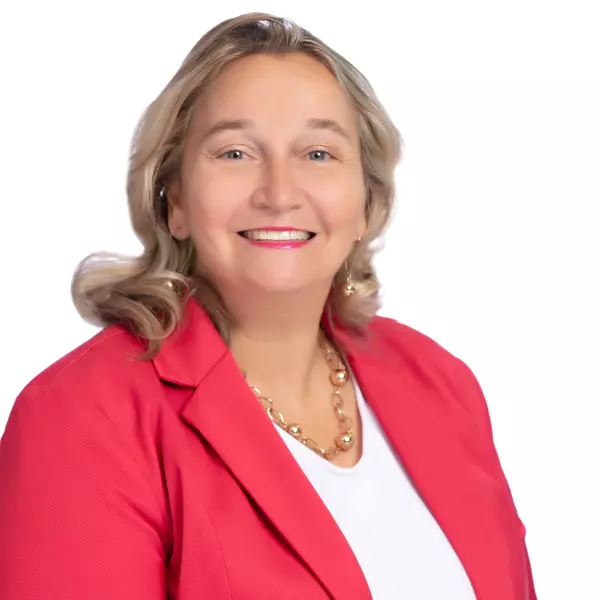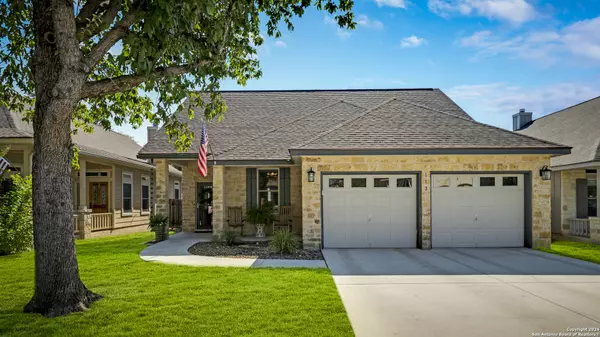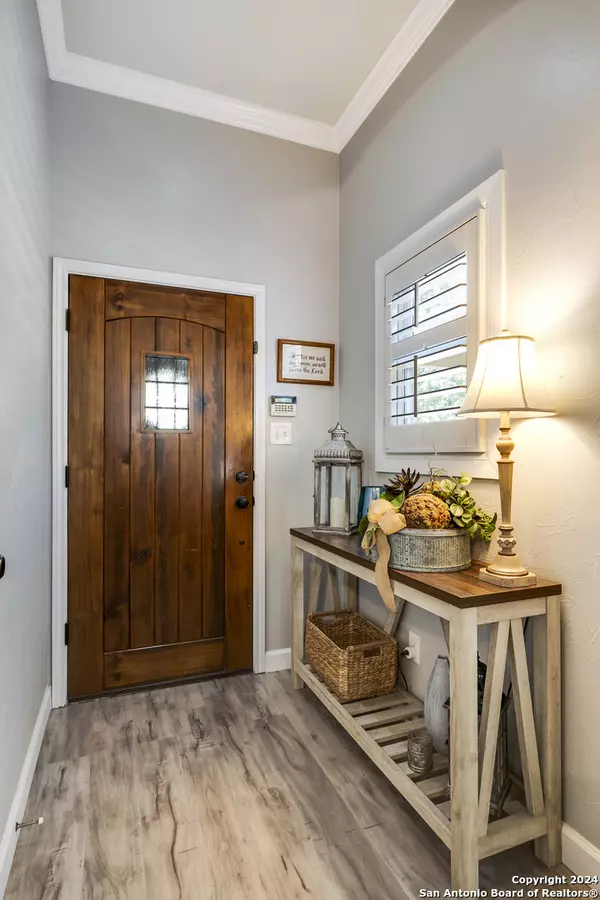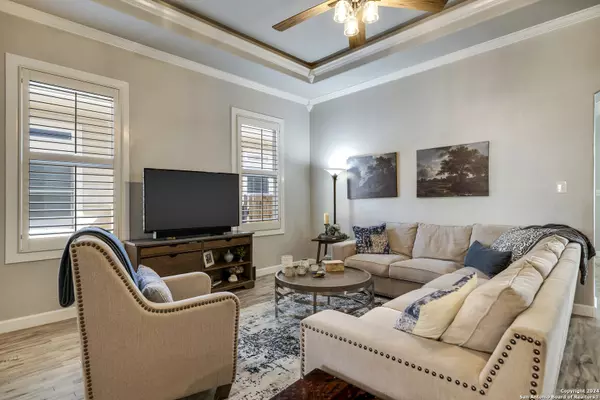
3 Beds
2 Baths
1,879 SqFt
3 Beds
2 Baths
1,879 SqFt
Key Details
Property Type Single Family Home
Sub Type Single Residential
Listing Status Back on Market
Purchase Type For Sale
Square Footage 1,879 sqft
Price per Sqft $263
Subdivision Serenity Gardens
MLS Listing ID 1804495
Style One Story,Traditional
Bedrooms 3
Full Baths 2
Construction Status Pre-Owned
Year Built 2004
Annual Tax Amount $8,368
Tax Year 2024
Lot Size 6,098 Sqft
Property Description
Location
State TX
County Kendall
Area 2508
Rooms
Master Bathroom Main Level 12X9 Tub/Shower Separate, Double Vanity
Master Bedroom Main Level 14X13 Split, DownStairs
Bedroom 2 Main Level 11X10
Bedroom 3 Main Level 11X10
Living Room Main Level 17X16
Dining Room Main Level 14X13
Kitchen Main Level 21X13
Study/Office Room Main Level 12X10
Interior
Heating Central
Cooling One Central
Flooring Ceramic Tile
Inclusions Ceiling Fans, Central Vacuum, Washer Connection, Dryer Connection, Cook Top, Built-In Oven, Self-Cleaning Oven, Microwave Oven, Disposal, Dishwasher, Water Softener (owned)
Heat Source Electric
Exterior
Exterior Feature Covered Patio, Deck/Balcony, Privacy Fence, Sprinkler System
Garage Two Car Garage
Pool None
Amenities Available None
Roof Type Composition
Private Pool N
Building
Lot Description City View
Faces North
Foundation Slab
Sewer City
Water City
Construction Status Pre-Owned
Schools
Elementary Schools Curington
Middle Schools Boerne Middle N
High Schools Boerne
School District Boerne
Others
Acceptable Financing Conventional, FHA, VA, Cash
Listing Terms Conventional, FHA, VA, Cash

Find out why customers are choosing LPT Realty to meet their real estate needs






