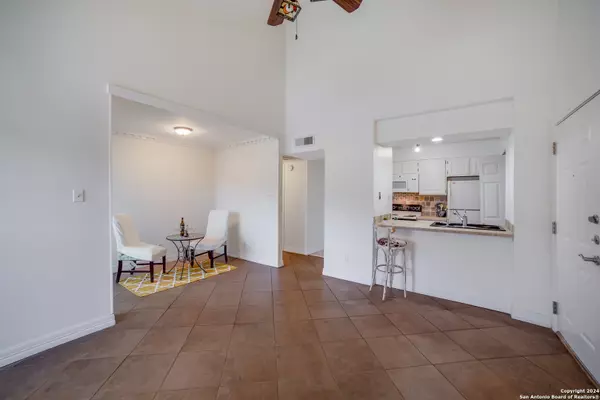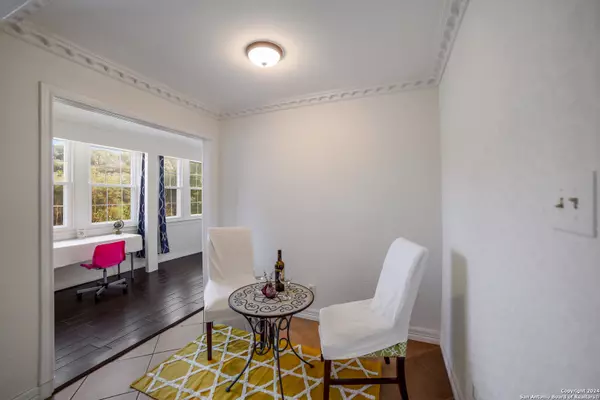
1 Bed
1 Bath
630 SqFt
1 Bed
1 Bath
630 SqFt
Key Details
Property Type Condo, Townhouse
Sub Type Condominium/Townhome
Listing Status Active
Purchase Type For Sale
Square Footage 630 sqft
Price per Sqft $269
Subdivision Chesapeake Condo Ne
MLS Listing ID 1801593
Style Low-Rise (1-3 Stories)
Bedrooms 1
Full Baths 1
Construction Status Pre-Owned
HOA Fees $190/mo
Year Built 1982
Annual Tax Amount $3,123
Tax Year 2024
Property Description
Location
State TX
County Bexar
Area 0600
Rooms
Master Bedroom Main Level 12X11 Downstairs, Walk-In Closet
Living Room Main Level 17X18
Kitchen Main Level 11X8
Interior
Interior Features One Living Area, Living/Dining Combo, Separate Dining Room, Study/Library, Cable TV Available, Laundry Main Level, Laundry in Kitchen, Walk In Closets
Heating Central
Cooling One Central
Flooring Ceramic Tile
Fireplaces Type One, Living Room
Inclusions Ceiling Fans, Washer, Dryer, Stove/Range, Refrigerator, Disposal, Dishwasher, High Speed Internet Acces, Electric Water Heater, City Garbage Service, City Water
Exterior
Exterior Feature Brick
Garage None/Not Applicable
Roof Type Composition
Building
Story 2
Foundation Slab
Level or Stories 2
Construction Status Pre-Owned
Schools
Elementary Schools Harmony Hills
Middle Schools Eisenhower
High Schools Churchill
School District North East I.S.D
Others
Miscellaneous VA/FHA Approved
Acceptable Financing Conventional, FHA, VA, TX Vet, Cash
Listing Terms Conventional, FHA, VA, TX Vet, Cash

Find out why customers are choosing LPT Realty to meet their real estate needs






