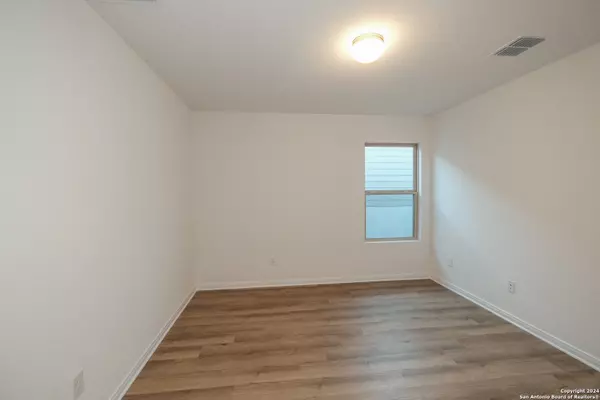
3 Beds
2 Baths
1,687 SqFt
3 Beds
2 Baths
1,687 SqFt
Key Details
Property Type Single Family Home
Sub Type Single Residential
Listing Status Active
Purchase Type For Sale
Square Footage 1,687 sqft
Price per Sqft $174
Subdivision Agave
MLS Listing ID 1791045
Style Two Story
Bedrooms 3
Full Baths 2
Construction Status New
HOA Fees $350/ann
Year Built 2024
Annual Tax Amount $1
Tax Year 2024
Lot Size 6,534 Sqft
Property Description
Location
State TX
County Bexar
Area 2002
Rooms
Master Bathroom Main Level 9X8 Shower Only, Double Vanity
Master Bedroom Main Level 15X12 Upstairs
Bedroom 2 2nd Level 10X10
Bedroom 3 Main Level 10X10
Living Room Main Level 18X15
Dining Room Main Level 14X13
Kitchen Main Level 14X13
Interior
Heating Central
Cooling One Central
Flooring Carpeting, Vinyl
Inclusions Washer Connection, Dryer Connection, Microwave Oven, Stove/Range, Gas Cooking, Disposal, Dishwasher, In Wall Pest Control, City Garbage service
Heat Source Natural Gas
Exterior
Garage Two Car Garage
Pool None
Amenities Available None
Roof Type Composition
Private Pool N
Building
Foundation Slab
Water Water System
Construction Status New
Schools
Elementary Schools Highland Forest
Middle Schools Legacy
High Schools East Central
School District East Central I.S.D
Others
Acceptable Financing Conventional, FHA, VA, TX Vet, Cash
Listing Terms Conventional, FHA, VA, TX Vet, Cash

Find out why customers are choosing LPT Realty to meet their real estate needs






