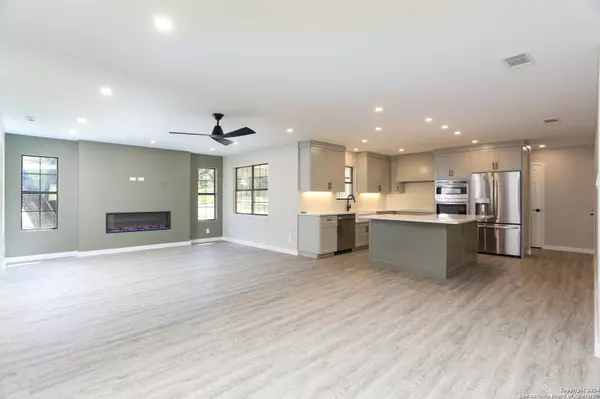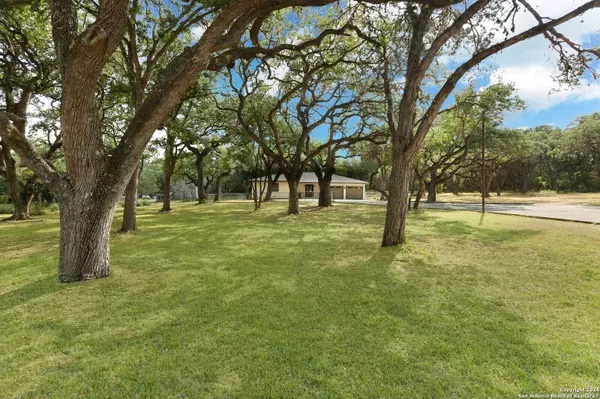
3 Beds
3 Baths
2,287 SqFt
3 Beds
3 Baths
2,287 SqFt
Key Details
Property Type Single Family Home
Sub Type Single Residential
Listing Status Back on Market
Purchase Type For Sale
Square Footage 2,287 sqft
Price per Sqft $273
Subdivision Garden Ridge
MLS Listing ID 1786188
Style One Story,Contemporary
Bedrooms 3
Full Baths 3
Construction Status Pre-Owned
Year Built 1966
Annual Tax Amount $9,291
Tax Year 2023
Lot Size 2.495 Acres
Property Description
Location
State TX
County Comal
Area 2612
Rooms
Master Bathroom Main Level 15X9 Tub/Shower Separate
Master Bedroom Main Level 20X13 DownStairs, Outside Access, Walk-In Closet, Full Bath
Bedroom 2 Main Level 12X10
Bedroom 3 Main Level 12X10
Living Room Main Level 18X16
Kitchen Main Level 14X10
Interior
Heating Central
Cooling One Central
Flooring Ceramic Tile, Vinyl
Inclusions Ceiling Fans, Washer Connection, Dryer Connection, Cook Top, Built-In Oven, Microwave Oven, Refrigerator, Dishwasher, Smoke Alarm, Solid Counter Tops, Custom Cabinets
Heat Source Electric
Exterior
Exterior Feature Patio Slab, Chain Link Fence, Partial Fence, Storage Building/Shed, Horse Stalls/Barn, Workshop
Garage Two Car Garage, Attached
Pool None
Amenities Available None
Waterfront No
Roof Type Composition
Private Pool N
Building
Lot Description County VIew, 2 - 5 Acres, Partially Wooded, Mature Trees (ext feat), Secluded, Level
Foundation Slab
Sewer City
Water City
Construction Status Pre-Owned
Schools
Elementary Schools Garden Ridge
Middle Schools Danville Middle School
High Schools Davenport
School District Comal
Others
Acceptable Financing Conventional, FHA, VA, Cash
Listing Terms Conventional, FHA, VA, Cash

Find out why customers are choosing LPT Realty to meet their real estate needs






