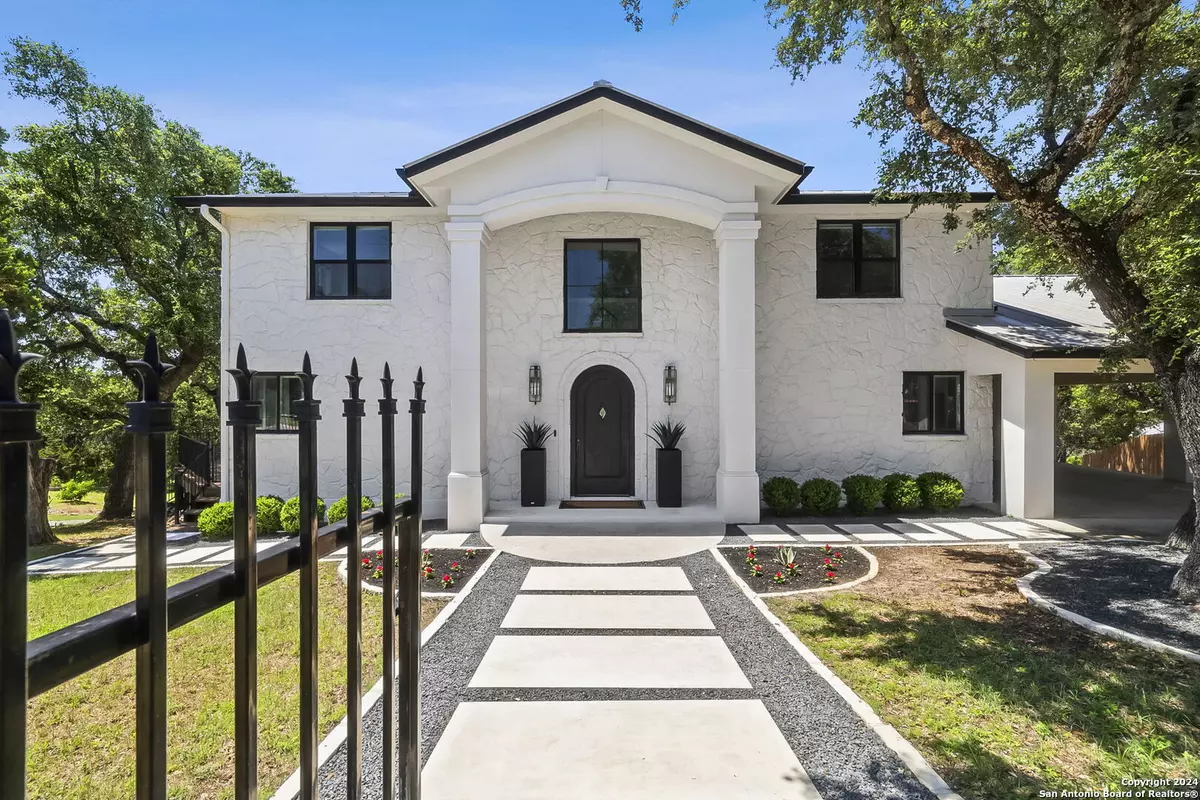
4 Beds
3 Baths
3,054 SqFt
4 Beds
3 Baths
3,054 SqFt
Key Details
Property Type Single Family Home
Sub Type Single Residential
Listing Status Active
Purchase Type For Sale
Square Footage 3,054 sqft
Price per Sqft $425
Subdivision Canyon Lake Hills
MLS Listing ID 1783893
Style Two Story
Bedrooms 4
Full Baths 2
Half Baths 1
Construction Status Pre-Owned
HOA Fees $200/ann
Year Built 2000
Annual Tax Amount $19,891
Tax Year 2024
Lot Size 1.000 Acres
Property Description
Location
State TX
County Comal
Area 2603
Rooms
Master Bathroom Main Level 15X13 Tub/Shower Separate, Double Vanity
Master Bedroom Main Level 15X17 DownStairs
Bedroom 2 2nd Level 13X15
Bedroom 3 2nd Level 18X13
Bedroom 4 2nd Level 13X14
Living Room Main Level 20X18
Dining Room Main Level 15X10
Kitchen Main Level 11X14
Interior
Heating Central
Cooling Two Central
Flooring Ceramic Tile, Vinyl
Inclusions Ceiling Fans, Washer Connection, Dryer Connection, Cook Top, Built-In Oven, Microwave Oven, Refrigerator, Disposal, Dishwasher, Water Softener (owned), Plumb for Water Softener, 2+ Water Heater Units, Private Garbage Service
Heat Source Electric
Exterior
Exterior Feature Deck/Balcony, Chain Link Fence, Wrought Iron Fence, Sprinkler System, Storage Building/Shed, Has Gutters, Mature Trees, Other - See Remarks
Garage None/Not Applicable
Pool None
Amenities Available Waterfront Access, Pool, Tennis, Park/Playground, Boat Ramp
Waterfront No
Roof Type Metal
Private Pool N
Building
Lot Description Water View, 1 - 2 Acres, Canyon Lake
Faces South
Foundation Slab
Sewer Septic
Construction Status Pre-Owned
Schools
Elementary Schools Startzville
Middle Schools Mountain Valley
High Schools Canyon Lake
School District Comal
Others
Acceptable Financing Conventional, FHA, VA, Cash
Listing Terms Conventional, FHA, VA, Cash

Find out why customers are choosing LPT Realty to meet their real estate needs






