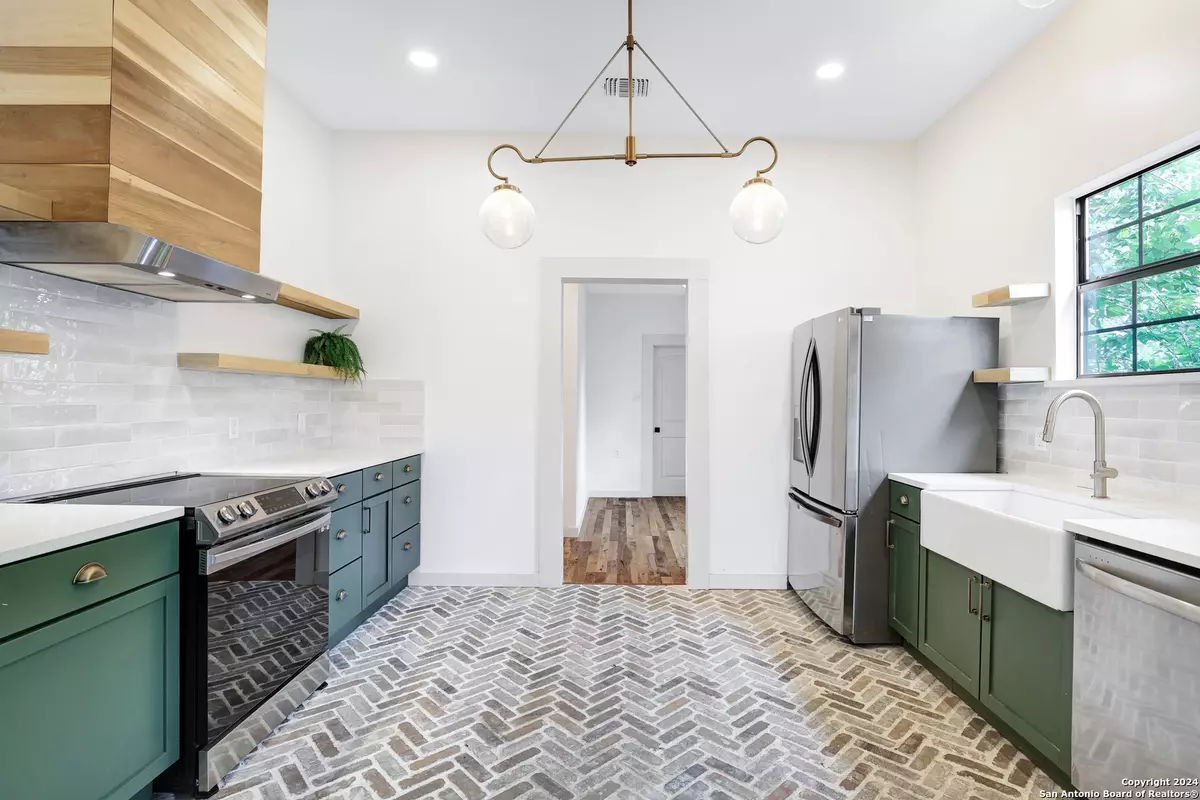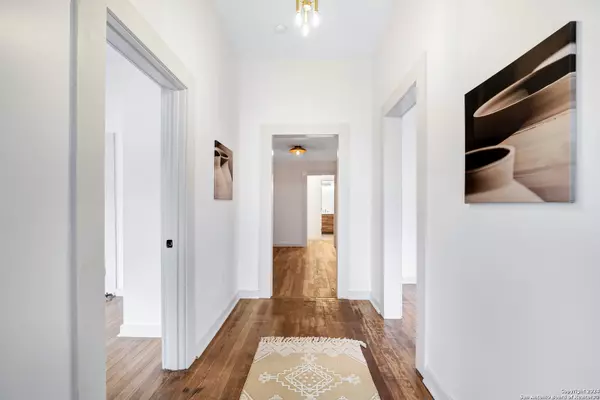4 Beds
2 Baths
1,914 SqFt
4 Beds
2 Baths
1,914 SqFt
Key Details
Property Type Single Family Home
Sub Type Single Residential
Listing Status Active
Purchase Type For Sale
Square Footage 1,914 sqft
Price per Sqft $242
Subdivision Government Hill
MLS Listing ID 1782729
Style One Story
Bedrooms 4
Full Baths 2
Construction Status Pre-Owned
HOA Y/N No
Year Built 1910
Annual Tax Amount $5,982
Tax Year 2023
Lot Size 4,878 Sqft
Lot Dimensions 106x46
Property Sub-Type Single Residential
Property Description
Location
State TX
County Bexar
Area 1300
Direction N
Rooms
Master Bathroom Main Level 12X12 Shower Only, Double Vanity
Master Bedroom Main Level 18X16 DownStairs
Bedroom 2 Main Level 14X14
Bedroom 3 Main Level 14X14
Bedroom 4 Main Level 16X14
Living Room Main Level 16X16
Dining Room Main Level 16X16
Kitchen Main Level 16X14
Study/Office Room Main Level 14X12
Interior
Heating Central
Cooling One Central
Flooring Ceramic Tile, Wood, Brick
Inclusions Ceiling Fans, Chandelier, Washer Connection, Dryer Connection, Stove/Range, Refrigerator, Disposal, Dishwasher, Smoke Alarm, Electric Water Heater, Smooth Cooktop, Solid Counter Tops, Custom Cabinets, City Garbage service
Heat Source Electric
Exterior
Exterior Feature None
Parking Features Side Entry
Pool None
Amenities Available None
Roof Type Metal
Private Pool N
Building
Lot Description City View, Level
Faces East
Sewer Sewer System
Water Water System
Construction Status Pre-Owned
Schools
Elementary Schools Hawthorne
Middle Schools Hawthorne Academy
High Schools Edison
School District San Antonio I.S.D.
Others
Miscellaneous Home Service Plan,Historic District
Acceptable Financing Conventional, FHA, VA, Cash, Trade, Investors OK
Listing Terms Conventional, FHA, VA, Cash, Trade, Investors OK
Find out why customers are choosing LPT Realty to meet their real estate needs






