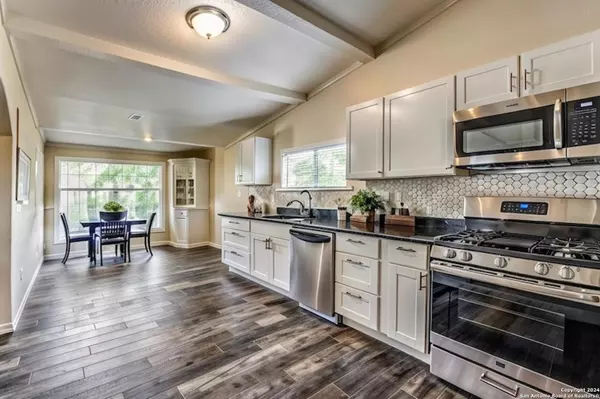
3 Beds
3 Baths
2,103 SqFt
3 Beds
3 Baths
2,103 SqFt
Key Details
Property Type Single Family Home
Sub Type Single Residential
Listing Status Active
Purchase Type For Sale
Square Footage 2,103 sqft
Price per Sqft $213
Subdivision Rancho Del Lago Ph 10
MLS Listing ID 1781722
Style One Story
Bedrooms 3
Full Baths 3
Construction Status Pre-Owned
Year Built 1997
Annual Tax Amount $5,739
Tax Year 2022
Lot Size 0.500 Acres
Property Description
Location
State TX
County Comal
Area 2606
Rooms
Master Bathroom Main Level 15X15 Tub/Shower Separate
Master Bedroom Main Level 15X15 DownStairs, Walk-In Closet, Full Bath
Bedroom 2 Main Level 12X10
Bedroom 3 Main Level 12X10
Living Room Main Level 20X15
Dining Room Main Level 9X9
Kitchen Main Level 20X14
Interior
Heating Central
Cooling One Central
Flooring Ceramic Tile
Inclusions Washer, Dryer, Refrigerator
Heat Source Electric, Natural Gas
Exterior
Garage None/Not Applicable
Pool None
Amenities Available None
Roof Type Composition
Private Pool N
Building
Foundation Slab
Sewer Aerobic Septic
Construction Status Pre-Owned
Schools
Elementary Schools Rebecca Creek
Middle Schools Mountain Valley
High Schools Canyon Lake
School District Comal
Others
Acceptable Financing Conventional, FHA, VA, Cash
Listing Terms Conventional, FHA, VA, Cash

Find out why customers are choosing LPT Realty to meet their real estate needs






