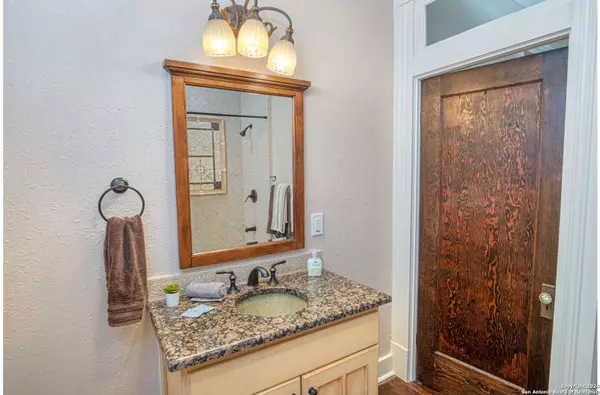
4 Beds
3 Baths
2,137 SqFt
4 Beds
3 Baths
2,137 SqFt
Key Details
Property Type Single Family Home
Sub Type Single Residential
Listing Status Back on Market
Purchase Type For Sale
Square Footage 2,137 sqft
Price per Sqft $257
Subdivision Dignowity Hill Hist Dist
MLS Listing ID 1753023
Style One Story,Victorian
Bedrooms 4
Full Baths 2
Half Baths 1
Construction Status Pre-Owned
Year Built 1940
Annual Tax Amount $10,843
Tax Year 2023
Lot Size 5,401 Sqft
Property Description
Location
State TX
County Bexar
Area 1100
Direction N
Rooms
Master Bathroom Main Level 10X10 Shower Only, Double Vanity
Master Bedroom Main Level 10X10 DownStairs, Multi-Closets, Full Bath
Bedroom 2 Main Level 10X10
Bedroom 3 Main Level 10X10
Bedroom 4 Main Level 10X10
Dining Room Main Level 10X10
Kitchen Main Level 10X10
Family Room Main Level 10X10
Interior
Heating Central, Heat Pump
Cooling One Central
Flooring Wood
Inclusions Ceiling Fans, Washer Connection, Dryer Connection, Washer, Dryer, Cook Top, Microwave Oven, Refrigerator, Disposal, Dishwasher
Heat Source Electric
Exterior
Garage None/Not Applicable
Pool None
Amenities Available None
Roof Type Composition
Private Pool N
Building
Sewer City
Water City
Construction Status Pre-Owned
Schools
Elementary Schools Bowden
Middle Schools Bowden
High Schools Brackenridge
School District San Antonio I.S.D.
Others
Acceptable Financing Conventional
Listing Terms Conventional

Find out why customers are choosing LPT Realty to meet their real estate needs






